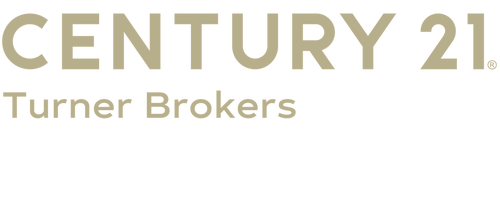


3881 Dutch Hollow Road Jamestown, NY 14701
R1596763
$8,397
13 acres
Single-Family Home
2000
Two Story
Bemus Point
Chautauqua County
Holland Land Companys Lan
Listed By
NYS ALLIANCE
Last checked Apr 5 2025 at 7:40 PM GMT+0000
- Windows: Thermal Windows
- Washer
- Refrigerator
- Gas Water Heater
- Gas Range
- Gas Oven
- Dryer
- Dishwasher
- Laundry: Main Level
- Laundry: In Basement
- Workshop
- Wet Bar
- Separate/Formal Living Room
- Pantry
- Natural Woodwork
- Kitchen Island
- Jetted Tub
- In-Law Floorplan
- Home Office
- Granite Counters
- Ceiling Fan(s)
- Cathedral Ceiling(s)
- Holland Land Companys Lan
- Rural Lot
- Rectangular
- Fireplace: 0
- Foundation: Poured
- Radiant
- Hot Water
- Gas
- Forced Air
- Central Air
- Finished
- Walk-Out Access
- Vinyl
- Carpet
- Tile
- Other
- Varies
- See Remarks
- Roof: Asphalt
- Utilities: Water Source: Well, High Speed Internet Available, Cable Available
- Sewer: Septic Tank
- High School: Maple Grove Junior-Senior High
- Storage
- Heated Garage
- Garage Door Opener
- Garage
- Electricity
- Detached
- Attached
- 5,676 sqft
Estimated Monthly Mortgage Payment
*Based on Fixed Interest Rate withe a 30 year term, principal and interest only





Description